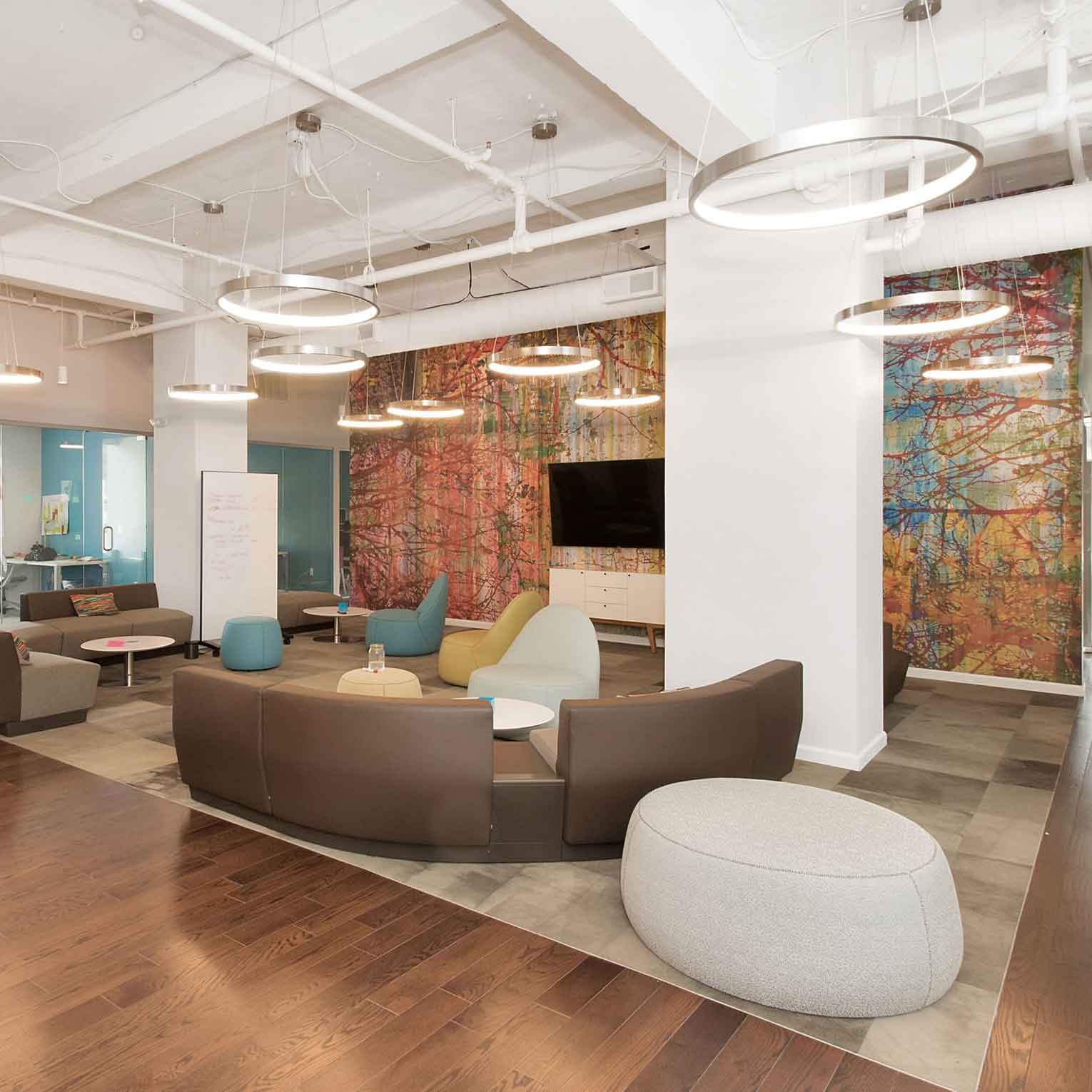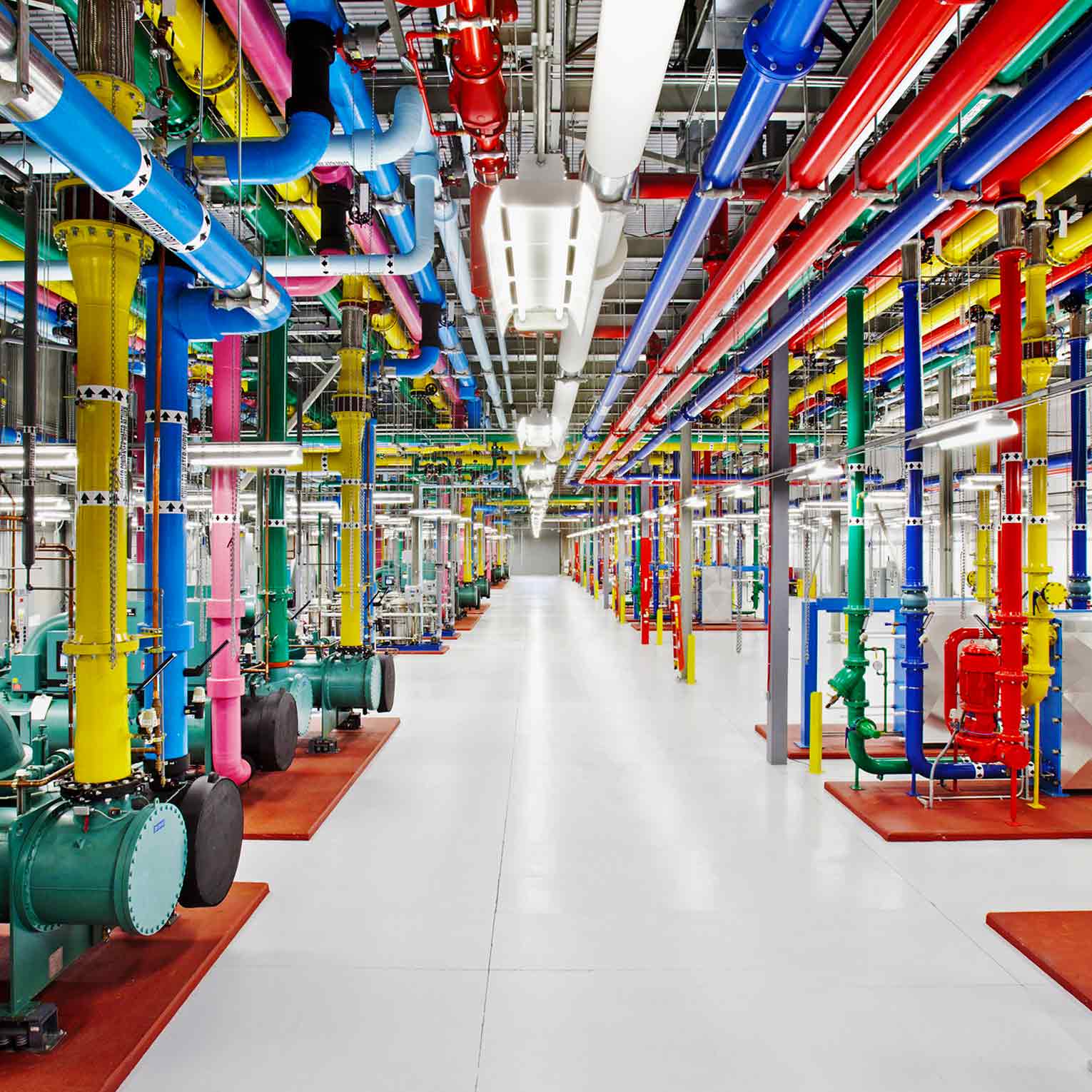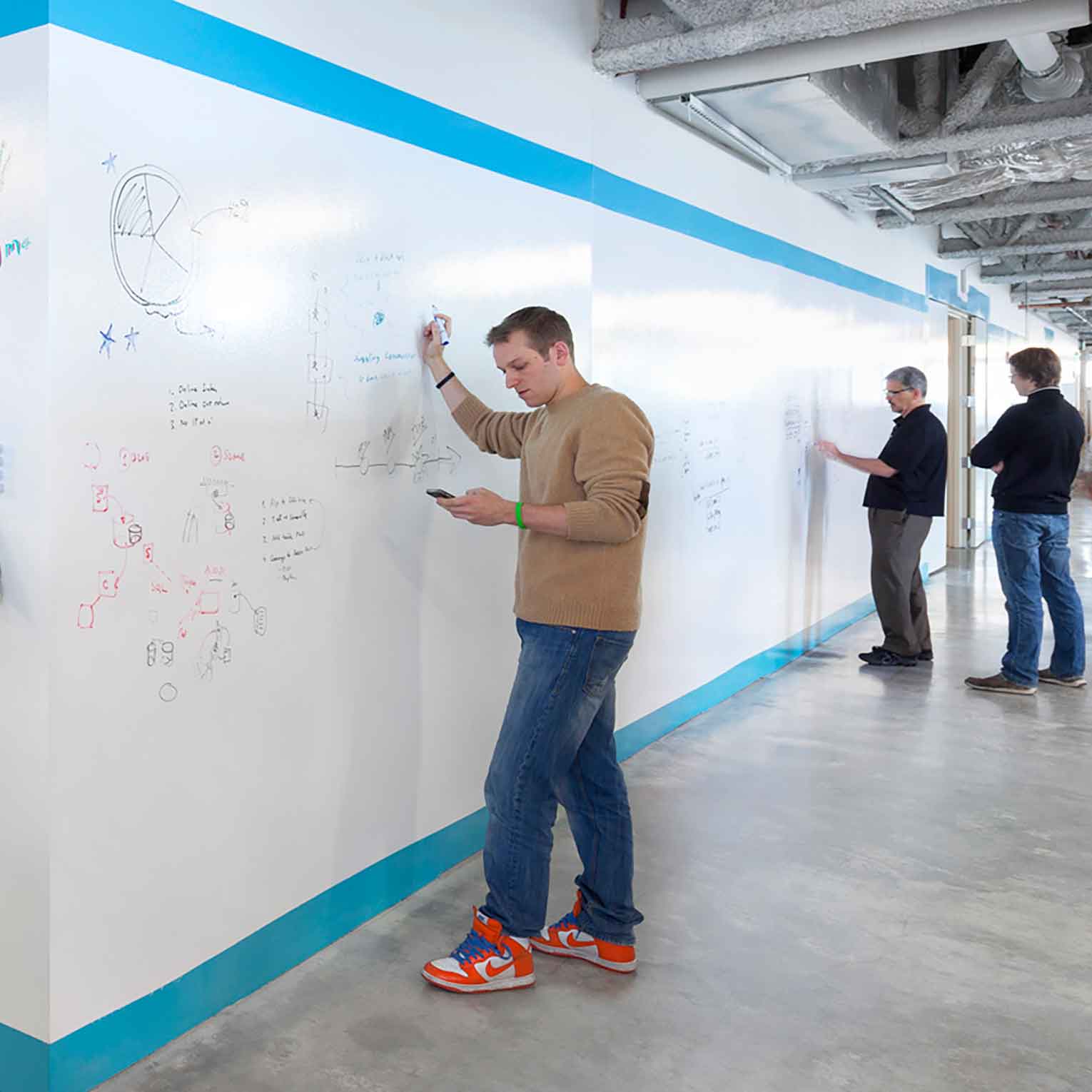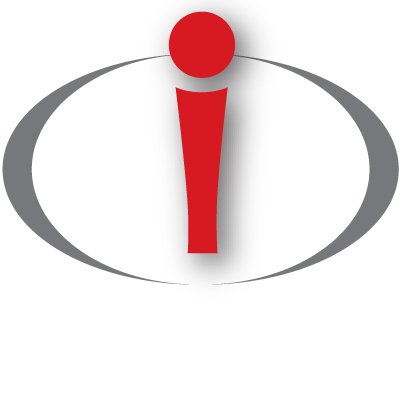

The standard office is no longer an environment suited for the way we work today. Attracting and retaining motivated and well educated employees now requires a revolutionized approach in creating a stimulating and productive workspace.
Forget everything you thought you knew about an office. In order to appeal to today's talent, our idea of the workplace must be stripped to its core and rebuilt from the ground up. This is where iPark comes in.

 PDF
VIDEO
PDF
VIDEO
Meet iPark 84, located at the I-84 Exit 50, the latest addition to National Resources' portfolio. The former IBM East Campus in East Fishkill, New York, iPark 84 is situated on 300-acres of land with over two million square feet of buildings and is set to become one of NRE's signature iParks, a branded mixed-use tech/flex redevelopment with retail, hotel and residential components.
At the heart of iPark is the technology workplace where anchor tenants such as GlobalFoundries, IBM and eMagin employ over 2,500 people.
Easy access to I-52, I-84, I-87, I-684, The George Washingtion Bridge, and the Stewart International Airport.
30 MINUTES:
Stewart International Airport
25 MINUTES:
Interstate 87
30 MINUTES:
Interstate 684
60 MILES:
GWB

 PDF
PDF
FOR MORE INFORMATION, PLEASE CONTACT:
Site Office 845.765.2110 | info@ipark84.com
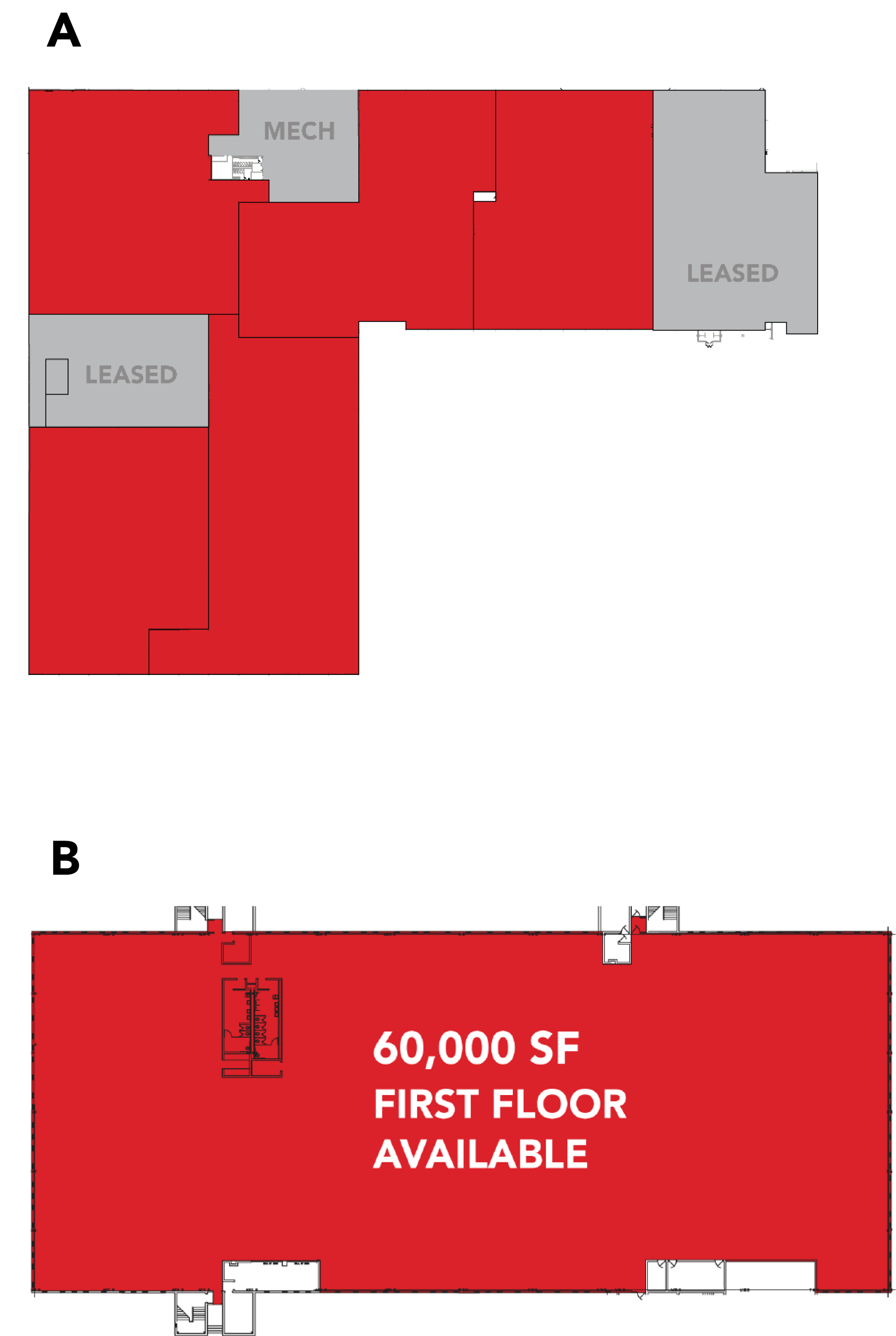
FOR MORE INFORMATION, PLEASE CONTACT:
Site Office 845.765.2110

 PDF
PDF
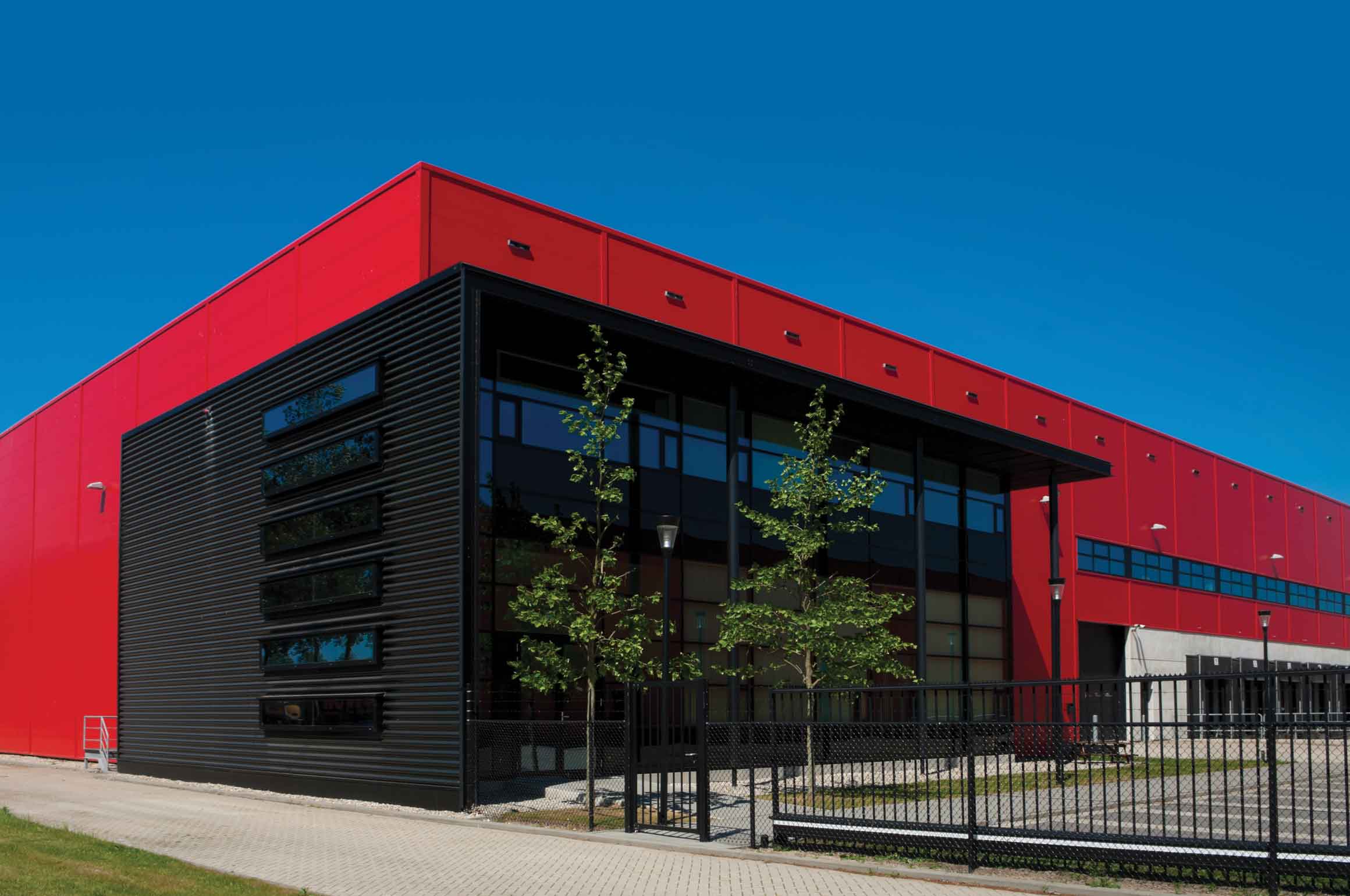
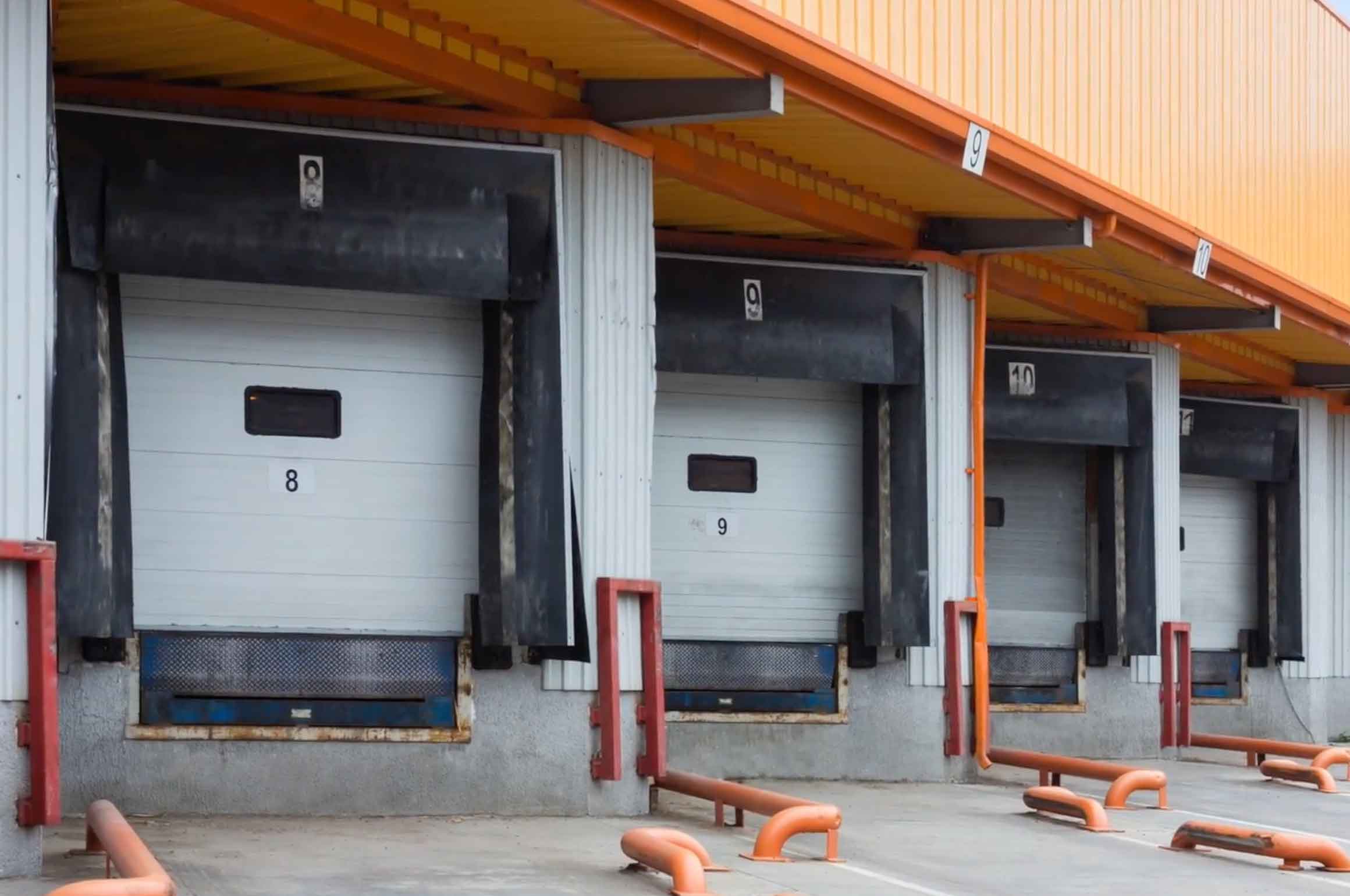
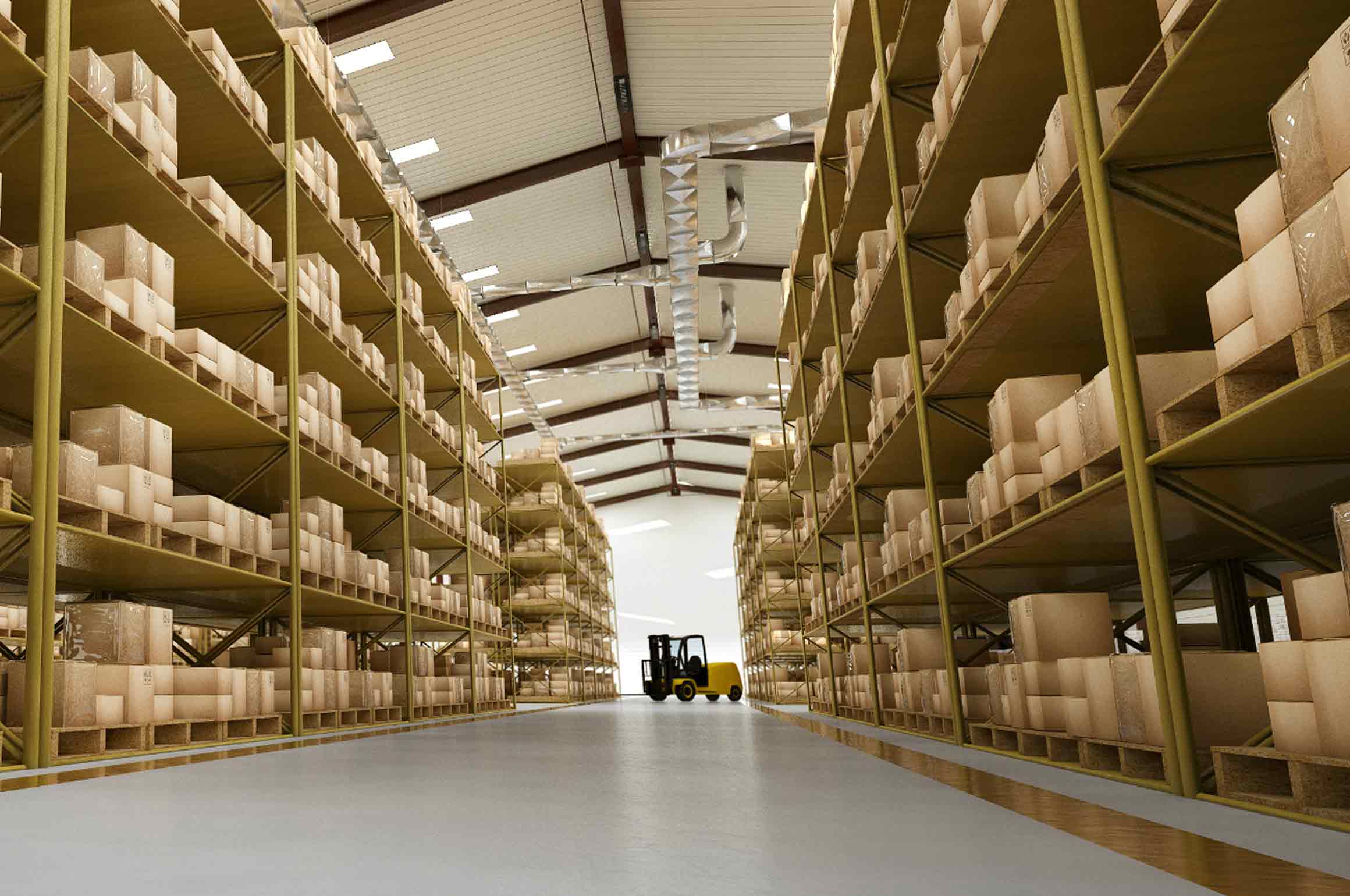
FOR MORE INFORMATION, PLEASE CONTACT:
Site Office 845.765.2110 | info@ipark84.com
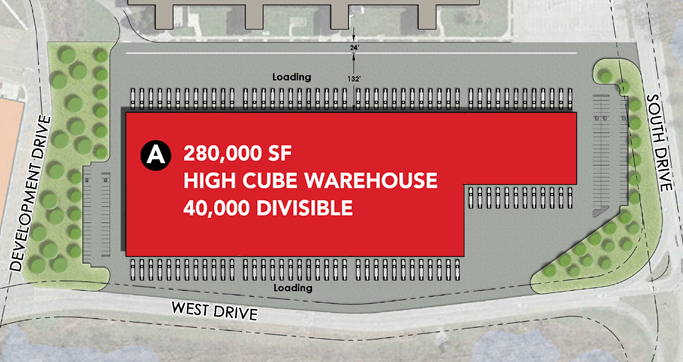
FOR MORE INFORMATION, PLEASE CONTACT:
Site Office 845.765.2110 | info@ipark84.com

 VIDEO
PDF
VIDEO
PDF
FOR MORE INFORMATION, PLEASE CONTACT:
845.765.2110 | info@ipark84.com
Site Office 845.765.2110
200 North Drive
East Fishkill, NY 12533
info@ipark84.com | GPS 2070 Rt 52
